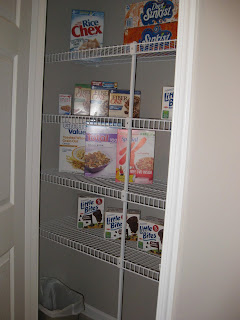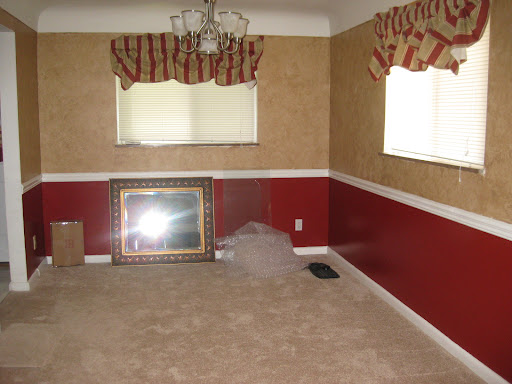Join us as we embark on our house building journey. Beginning with selling our old home to moving to an apartment to the building process and then finally decorating the new house. It should a fun adventure!
Saturday, June 26, 2010
Ground breaking day...
Plan is to break ground on Wednesday. Weather is supposed to be PERFECT!! Good sign. Watch for pictures to come...the pictures will soon be of our house and not a model!
Wednesday, June 23, 2010
Can I brag for a minute?
Chris and I had our preconstruction meeting today. We met our project manager and reviewed the blue prints of the house and then walked the lot to see where our house will be situated. I am getting super excited!!
So, our lot is HUGE!! 200 ++ ft from the front of the lot. Lots of grass to cut...0.6 acres. That is a lot in a development. So here is a picture of our lot with the house on it. Enjoy!

So, our lot is HUGE!! 200 ++ ft from the front of the lot. Lots of grass to cut...0.6 acres. That is a lot in a development. So here is a picture of our lot with the house on it. Enjoy!

Sunday, June 20, 2010
Floor plan
The SITE!!!
The land is fairly inexpensive where we are building. Hence the $30,000 cheaper than Colerain. When we first priced out our house there were house sites that were larger and extra money. When we came back in to sign our contract the sales rep told us she had good news. The land price was actually documented wrong and the land was actually cheaper which decreased our base price and in turn the larger sites were also cheaper. So, we jumped on the gun and picked the largest site available. It's in in a cul-de-sac so our back yard is going to be HUGE!
 Our site in March 2010
Our site in March 2010
 Our site the day I flipped the contingency (May 2010)
Our site the day I flipped the contingency (May 2010)
Coming soon-picture of the Haskell family and their home site!
 Our site in March 2010
Our site in March 2010 Our site the day I flipped the contingency (May 2010)
Our site the day I flipped the contingency (May 2010)Coming soon-picture of the Haskell family and their home site!
Our selections
I know, I know not very exciting. I am just documenting this whole process.
Appliances:
 Fridge
Fridge
 Microwave
Microwave
Flooring:
 Kitchen cabinets with counter top and vinyl floor
Kitchen cabinets with counter top and vinyl floor

Family room carpet next to vinyl kitchen flooring

Basement carpet next to vinyl half bath floor

upstairs carpet, ceramic tile in master bath, and master bath cabinets
Outside selections:

Brick selection

Siding, shutters, and door color
Appliances:
 Fridge
Fridge Microwave
MicrowaveFlooring:
 Kitchen cabinets with counter top and vinyl floor
Kitchen cabinets with counter top and vinyl floor
Family room carpet next to vinyl kitchen flooring

Basement carpet next to vinyl half bath floor

upstairs carpet, ceramic tile in master bath, and master bath cabinets
Outside selections:

Brick selection

Siding, shutters, and door color
Model home(s) basement
The morning room foundation goes down to the basement. The full length of the house on the left is finished and the right side as unfinished storage. There will be a half bathroom in basement as well.

From the back of the basement to the front where the stairs are

From the bottom of the stairs to the back
 The mechanics of the basement
The mechanics of the basement

From the back of the basement to the front where the stairs are

From the bottom of the stairs to the back
 The mechanics of the basement
The mechanics of the basement
2nd floor model home(s)
The 2nd floor is probably going to be the most fun to decorate. Four bedrooms with a loft. The laundry is outside of master bedroom. Master bath with garden tub and ceramic surround shower. Two large walk in closets in master bedroom (his and hers) Pictures of Cincinnati and Cleveland model homes.


Loft (Cincinnati)
 Loft (Cleveland)
Loft (Cleveland)
 Loft area. On left is bedroom 3 and on right bedroom 2. (behind me is bedroom 4)-(Cleveland model)
Loft area. On left is bedroom 3 and on right bedroom 2. (behind me is bedroom 4)-(Cleveland model)

Bedroom 4 (Cincinnati)
 Bedroom 4 (Cleveland)
Bedroom 4 (Cleveland)

Bedroom 3 (Cleveland)
 Bedroom 3 (Cincinnati)
Bedroom 3 (Cincinnati)
 Bedroom 2 (Cincinnati)
Bedroom 2 (Cincinnati)
 Bedroom 2 (Cleveland)
Bedroom 2 (Cleveland)
 Full bath-to the right of bedroom 2 (Cincinnati)
Full bath-to the right of bedroom 2 (Cincinnati)
 Laundry outside of master (Cincinnati)
Laundry outside of master (Cincinnati)

Master from door (Cincinnati)

Master (Cincy) from "His" closet view
 Master-view from bathroom (door is "his" closet)
Master-view from bathroom (door is "his" closet)
 Master (Cleveland)-view from "his" closet)
Master (Cleveland)-view from "his" closet)

Master bath (Cleveland)

Master bath (double sinks)-Cincinnati

Master bath (Cleveland) Our tub/shower will be ceramic surround and half wall by shower


Loft (Cincinnati)
 Loft (Cleveland)
Loft (Cleveland) Loft area. On left is bedroom 3 and on right bedroom 2. (behind me is bedroom 4)-(Cleveland model)
Loft area. On left is bedroom 3 and on right bedroom 2. (behind me is bedroom 4)-(Cleveland model)
Bedroom 4 (Cincinnati)
 Bedroom 4 (Cleveland)
Bedroom 4 (Cleveland)
Bedroom 3 (Cleveland)
 Bedroom 3 (Cincinnati)
Bedroom 3 (Cincinnati) Bedroom 2 (Cincinnati)
Bedroom 2 (Cincinnati) Bedroom 2 (Cleveland)
Bedroom 2 (Cleveland) Full bath-to the right of bedroom 2 (Cincinnati)
Full bath-to the right of bedroom 2 (Cincinnati) Laundry outside of master (Cincinnati)
Laundry outside of master (Cincinnati)
Master from door (Cincinnati)

Master (Cincy) from "His" closet view
 Master-view from bathroom (door is "his" closet)
Master-view from bathroom (door is "his" closet) Master (Cleveland)-view from "his" closet)
Master (Cleveland)-view from "his" closet)
Master bath (Cleveland)

Master bath (double sinks)-Cincinnati

Master bath (Cleveland) Our tub/shower will be ceramic surround and half wall by shower
Saturday, June 19, 2010
The Old House
Pictures of the model home(s)-first floor
As I mentioned in the "First Post" as we priced our home we were also choosing everything for the house as well. The faucets to the lights to the carpet to the siding and brick colors. It was incredibly overwhelming and seemed silly to be choosing everything so early. It makes complete sense now because they have to order everything ahead of time. That is why they can build the house so quickly. The nice thing about being under contingency was that we could think about our choices and make changes before we "flipped". We pretty stuck with all of our choices. Below are pictures of two different model homes. I will post the picture of the same room next to one another for comparison.
First two pictures are as you come into the house through the front door-either you go upstairs or down the hallway



View of the front door from kitchen

Half bath off of hallway to kitchen (same position as above picture)

Standing at the end of entry hallway into kitchen (model home in Cincinnati)-We are getting a shorter island and turned the other way



Same position turned to the right into family room

Same position again facing straight ahead into morning room.

Living room-We are getting the same fireplace and in the same position

Cleveland model home living room


Dining room (Cincinnati Model)

Dining room (Cleveland model)-this is more similar to ours-the wall on the right will be there. The Cincinnati model is open to the formal living and we opted for a study (see next pictures)

Study-first room off of entry hall from front door

Another study view (Cleveland Model)
First two pictures are as you come into the house through the front door-either you go upstairs or down the hallway



View of the front door from kitchen

Half bath off of hallway to kitchen (same position as above picture)

Standing at the end of entry hallway into kitchen (model home in Cincinnati)-We are getting a shorter island and turned the other way



Same position turned to the right into family room

Same position again facing straight ahead into morning room.

Living room-We are getting the same fireplace and in the same position

Cleveland model home living room


Dining room (Cincinnati Model)

Dining room (Cleveland model)-this is more similar to ours-the wall on the right will be there. The Cincinnati model is open to the formal living and we opted for a study (see next pictures)

Study-first room off of entry hall from front door

Another study view (Cleveland Model)
Subscribe to:
Comments (Atom)














