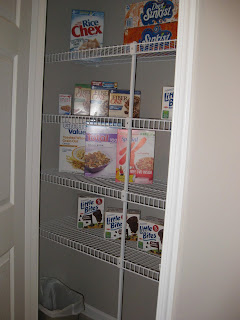First two pictures are as you come into the house through the front door-either you go upstairs or down the hallway



View of the front door from kitchen

Half bath off of hallway to kitchen (same position as above picture)

Standing at the end of entry hallway into kitchen (model home in Cincinnati)-We are getting a shorter island and turned the other way



Same position turned to the right into family room

Same position again facing straight ahead into morning room.

Living room-We are getting the same fireplace and in the same position

Cleveland model home living room


Dining room (Cincinnati Model)

Dining room (Cleveland model)-this is more similar to ours-the wall on the right will be there. The Cincinnati model is open to the formal living and we opted for a study (see next pictures)

Study-first room off of entry hall from front door

Another study view (Cleveland Model)
No comments:
Post a Comment