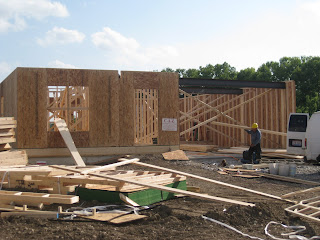
7/30/10

7/31/10 door in and porch started



Study

dining room

family room

HVAC

basement window

upstairs bathtub

Bedroom 4-guest bedroom

Bedroom 1 -Natalie's bedroom

Loft

Bedroom 2
Join us as we embark on our house building journey. Beginning with selling our old home to moving to an apartment to the building process and then finally decorating the new house. It should a fun adventure!




































